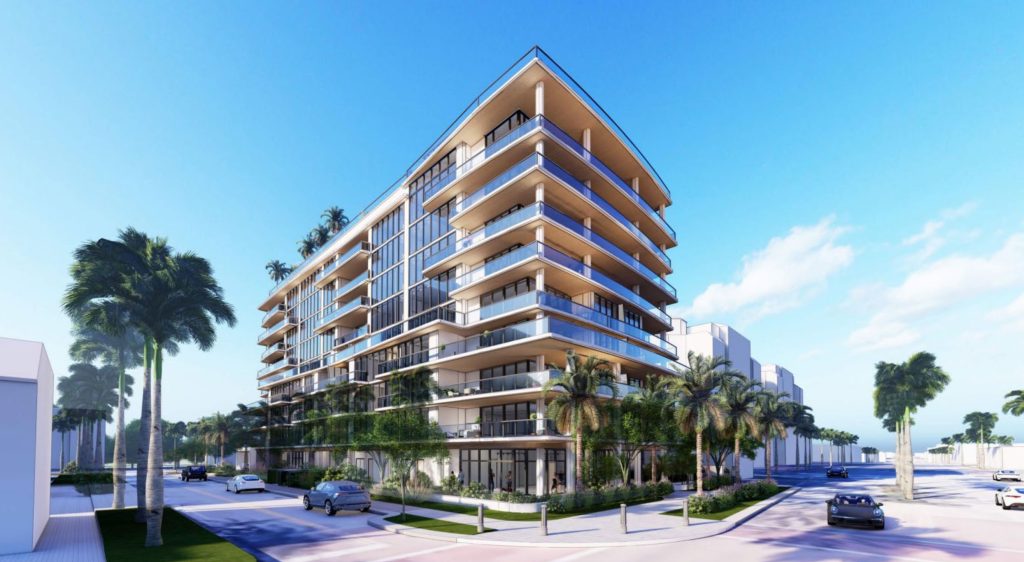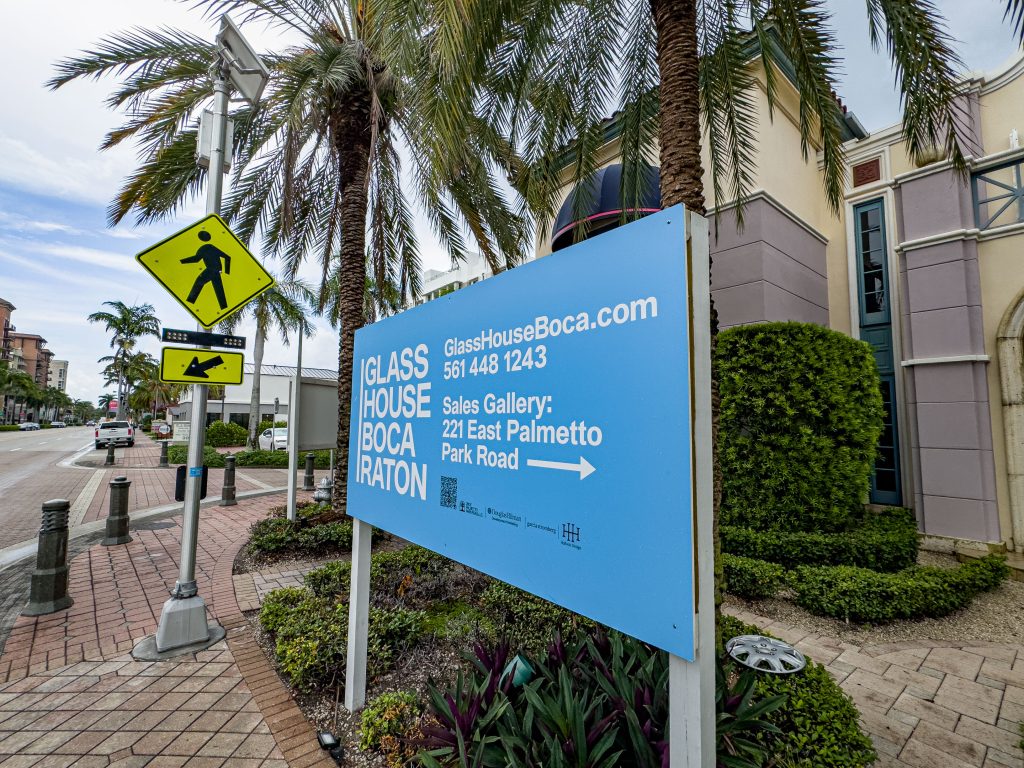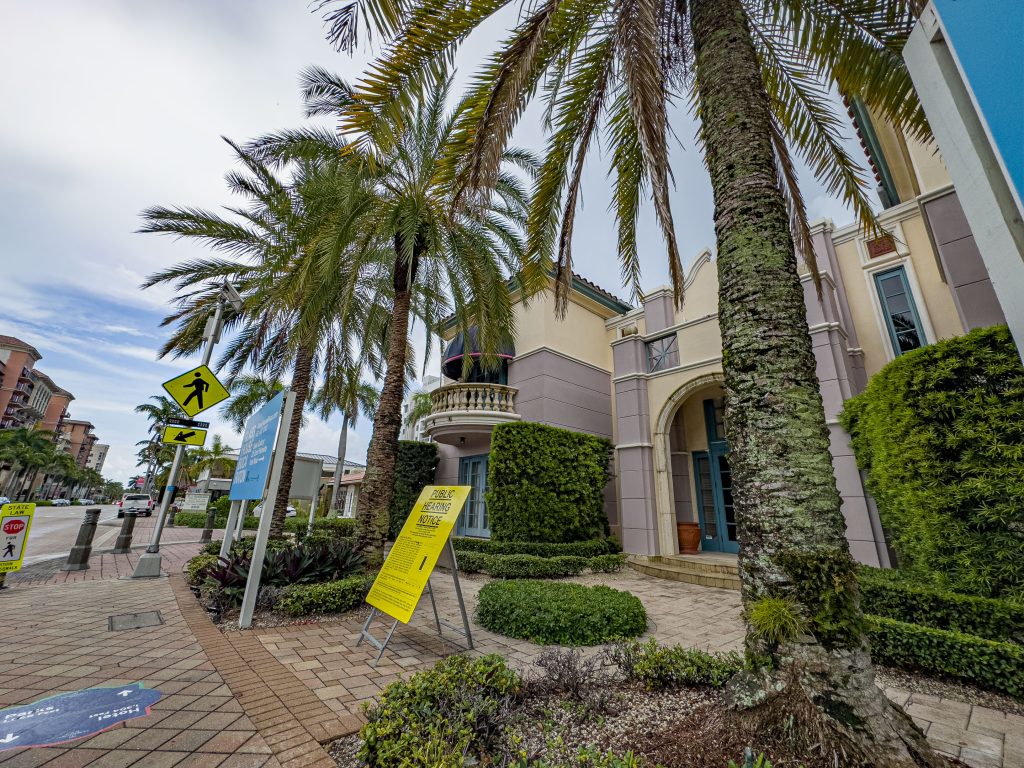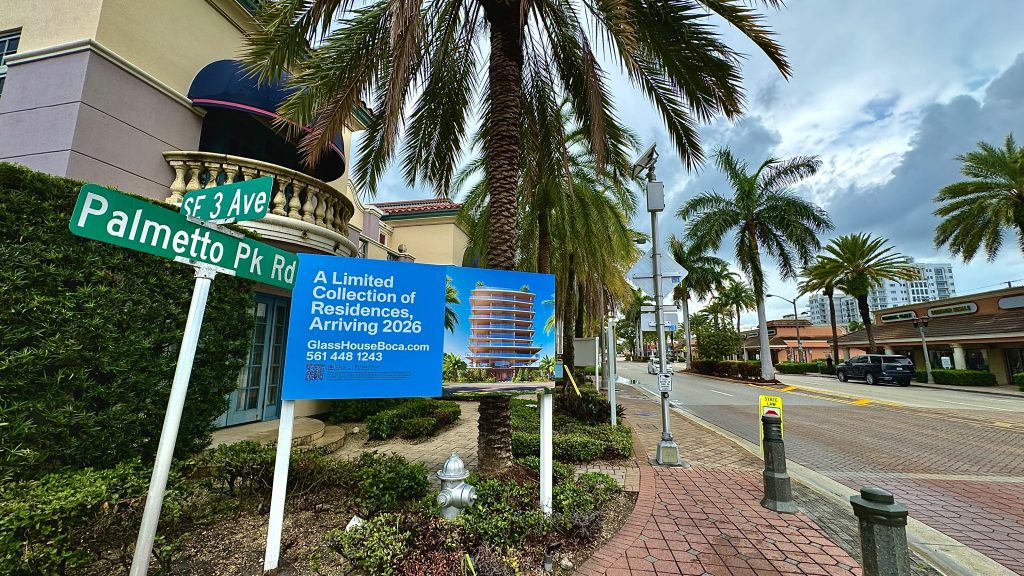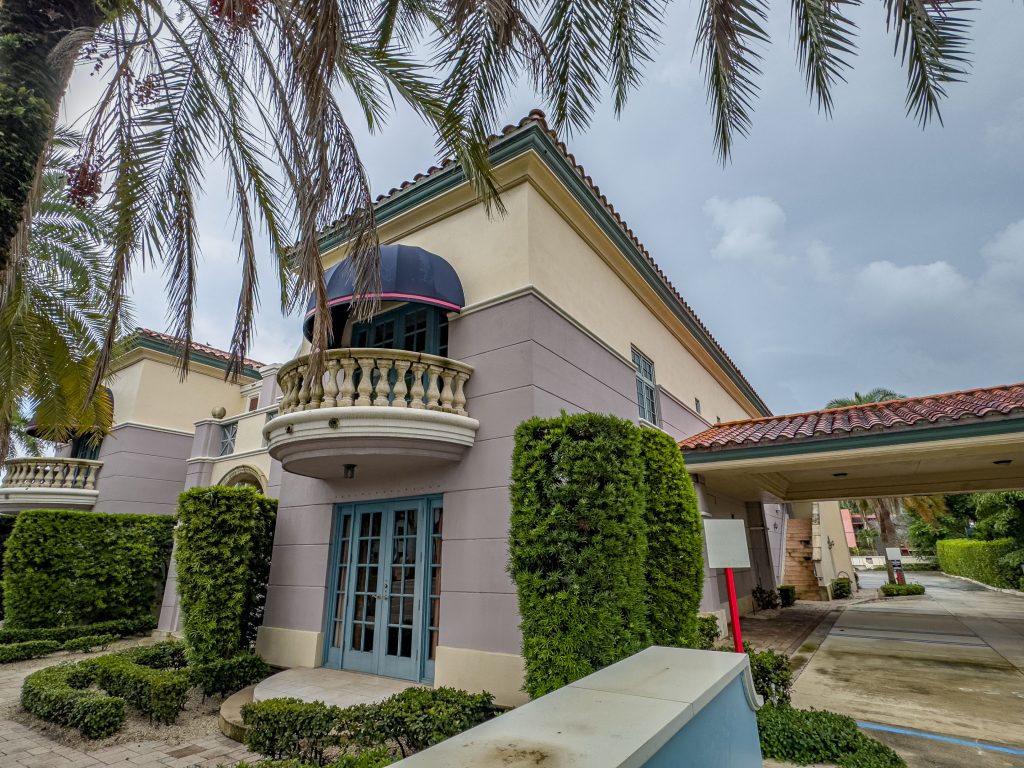A residential tower containing 28 dwelling units among nine floors received unanimous approval from the Boca Raton Community Redevelopment Agency, despite some concerns that parking in the downtown area – where the building will be located – is becoming tighter.
The city council, acting as the CRA board, unanimously approved the proposed development of the “280 East” tower, which will be constructed at 280 E. Palmetto Park Road at the corner of SE 3rd St. The property is currently developed with a vacant, 6,658 square foot, two-story office building.
The ground floor of the new multifamily building will consist of a number of amenity areas for the residents, its representatives told the board, which will include a sauna, exercise facility and other lifestyle features. The building will be characterized by an exterior dominated by colored glass, a departure from the Mediterranean-style theme of the office building that is being demolished, but keeping with design cues favored by the city’s redevelopment plan.
“It utilizes glass to visually lighten the mass of the building,” said City Planner Jacob German. “The terraces are classic elements of Mizner design. Additional elements include stone finishes and some stucco construction.”
The developer, 280 Palmetto Park Road LLC – which, according to state business records is owned by Baltimore real estate developers Brandon Chasen and Paul Davis – agreed to vacate a nearby easement, add green space, and realign adjacent sidewalks and curb cuts to improve safety near the multifamily residential building. The building will be home to 152,723 square feet of residential space, plus 11,346 square feet of open space, which includes areas open to the sky and covered open space.
“As part of this project, the entrance off Palmetto Park Road would be abandoned or closed, so we would eliminate any conflicts on Palmetto Park Road,” said attorney David F. Milledge, representing the developers.
Additionally, Milledge said, the property will provide 61 parking spaces where 49 are normally required, and will shift an 8-foot-wide north sidewalk closer to the building, and align it closer to the sidewalk to the west for better pedestrian movement through the area. The builder will also reconstruct six parking spaces and rebuild a 6-foot-wide sidewalk on one side and a 7-foot-wide sidewalk on the other side.
“We are now creating separation from the travel lane, which will be of benefit to pedestrians,” Milledge said.
The 61 parking spaces will be located in a 40,474 square-foot below-grade parking garage.
The ground floor will be “activated” by the amenities the complex will offer, including a luxury lobby, gym, yoga studio and lounge, in addition to the sauna. Palms and other plantings will be featured on the roof, which will also include a pool, two water features and outdoor seating.
“This is a heavily and well-landscaped proposal,” Milledge promised, adding that a 28-unit residential building will produce fewer vehicular trips at both peak and non-peak hours as compared to the property’s previous use as a bank.
Some residents had expressed concern that the amount of glass used in the building would not fit with the character of the downtown area, which is heavily influenced by Addison Mizner’s Mediterranean and Spanish Colonial Revival cues. Professionals, however, said the building fits with the city’s master plan for downtown redevelopment.
“It’s not about the percentage of glass – less or more – but the proportion of materials and design,” said project engineer Jorge H. Garcia. “We think this is a building ‘of today’ and the renderings speak for themselves. This allows you to enjoy all of the potential that the location provides.”
Downtown resident David Kay spoke at the meeting, telling board members he was in support of more residential development downtown, but suggesting more cohesive pedestrian access.
“The ability to walk between buildings instead of driving is important,” he said. “The more people who live downtown, the more friends people will have coming to visit. The only way in from the sidewalk is to walk up the driveway. I really, strongly believe that developers and architects should be providing meaningful pedestrian access from the street rather than having to force guests to walk through driveways.”
Joanne Scheller, another downtown resident, said she believes there is too much residential development in the section, arguing views from her building and others could be obstructed by additional development.
“I really think that the city council should re-think the urban planning proposals they’re pushing down the throats of everyone living downtown,” she said.
Mayor Scott Singer noted, however, that land use laws do not allow a board to deny an application because of the potential affects on the views of buildings in other locations.
The board approved the project in a 5-0, unanimous vote following the public hearing.

Follow Us on Facebook

Police, Fire & Courts
Boca Cops Charge Uber Driver With DUI Following Crash

